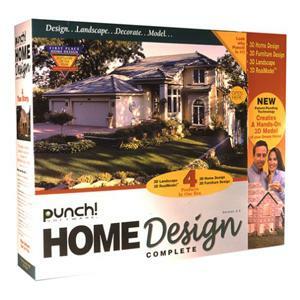Shop By Department
- Hardware
- PeripheralsPeripherals
- Accessories & Components
- Monitor/TV Accessories
- Storage Accessories & Components
- Portable Drive Carrying Cases
- Drive Interface Converters
- Transit Shipping Cases
- Drive Mounting Hardware
- Media Storage Products
- Jewel Cases, Labeling & Inserts
- Optical Device Components
- Drive Enclosure Components
- Drive Controller Components
- Data Transfer Kits
- Tape Library Components
- Storage Power Options
- Tape Array Components
- Space Management Organizers
- Printer/Plotter Accessories
- Printer Accessories (Fusers, Maint Kits)
- Printer/Plotter Emulation/Font Upgr
- Plotter Spindles & Roll Feeders
- Printer/Plotter Output Options
- Printer Hard Drives
- Print Servers & Interface Cards
- Printer Memory
- Printer Upgrades
- Printer Carrying Cases & Covers
- Printer Multifunction/Fax Options
- Printer Power Options
- Printer Trays/Drawers/Env Feeders
- 3D Printer Accessories/Components
- Printer/Plotter Furniture
- Printer Management Software
- Printer Duplex Units
- Printer Sharing/Extender Devices
- Push/Pull Tractors
- Printer User Manuals
- Projector Accessories
- Notebook/Tablet Accessories
- Mobility Accessories
- Desk Accessories
- Scanner Accessories
- Phone Accessories
- Auto/Marine Devices & Accessories
- A/V & Music Accessories
- Camera Accessories
- Video Gaming Accessories
- Home Automation
- VHF Radios & Communications Accessories
- Monitor/TV Accessories
- POS/AIDC/Barcode Products
- Input/Output Devices
- Power & Rack Equipment
- Audio/Video Devices
- Displays
- Cables
- Presentation Devices
- Supplies & Media
- Printers & Office Equipment
- Imaging Devices
- Professional Sound & Entertainment
- Accessories & Components
- Networking
- StorageStorage
- SystemsSystems
- ServicesServices
- Services & Warranties
- Warranties
- Managed Services (Cloud)
- Enterprise Communications
- Remote Monitoring & Management
- Software As A Service
- Storage, Online Backup & Restore
- Labor, Network Operations Management
- Security, Email & Web Defense
- Data Center Virtualization
- Hardware As A Service
- Infrastructure as a Service (IaaS)
- Print Monitoring & Management
- Security Operations Center as a Service
- Hosted Exchange
- CloudBlue IT Asset Disposal Services (ITAD)
- Vendor Professional Services
- Installation Services
- Help Desk Services
- Services & Warranties
- ComponentsComponents
- Peripherals
- Software
- Security SoftwareSecurity Software
- Authentication Software
- Encryption Software
- Security Suite Software
- Firewall/VPN Software
- Content Filtering/Management Software
- Anti-Spam Software
- Intrusion Detection (IDS/IPS) Software
- Surveillance Software (includes management software)
- Virus Protection Software
- Security Management Software
- Access Control Software
- Regulation Compliance Software
- Vulnerability Assessment Software
- Data Management Software
- IT Management Software
- Virtualization Software
- Operating System SoftwareOperating System Software
- Finance SoftwareFinance Software
- Digital Imaging & Signage Software
- Business Solution Software
- Office Productivity Software
- Utility Software
- Developer Software
- Reference SoftwareReference Software
- Storage Software
- Communications Software
- Education SoftwareEducation Software
- Host Access SoftwareHost Access Software
- Security Software
- Brands
- Specials
Search


